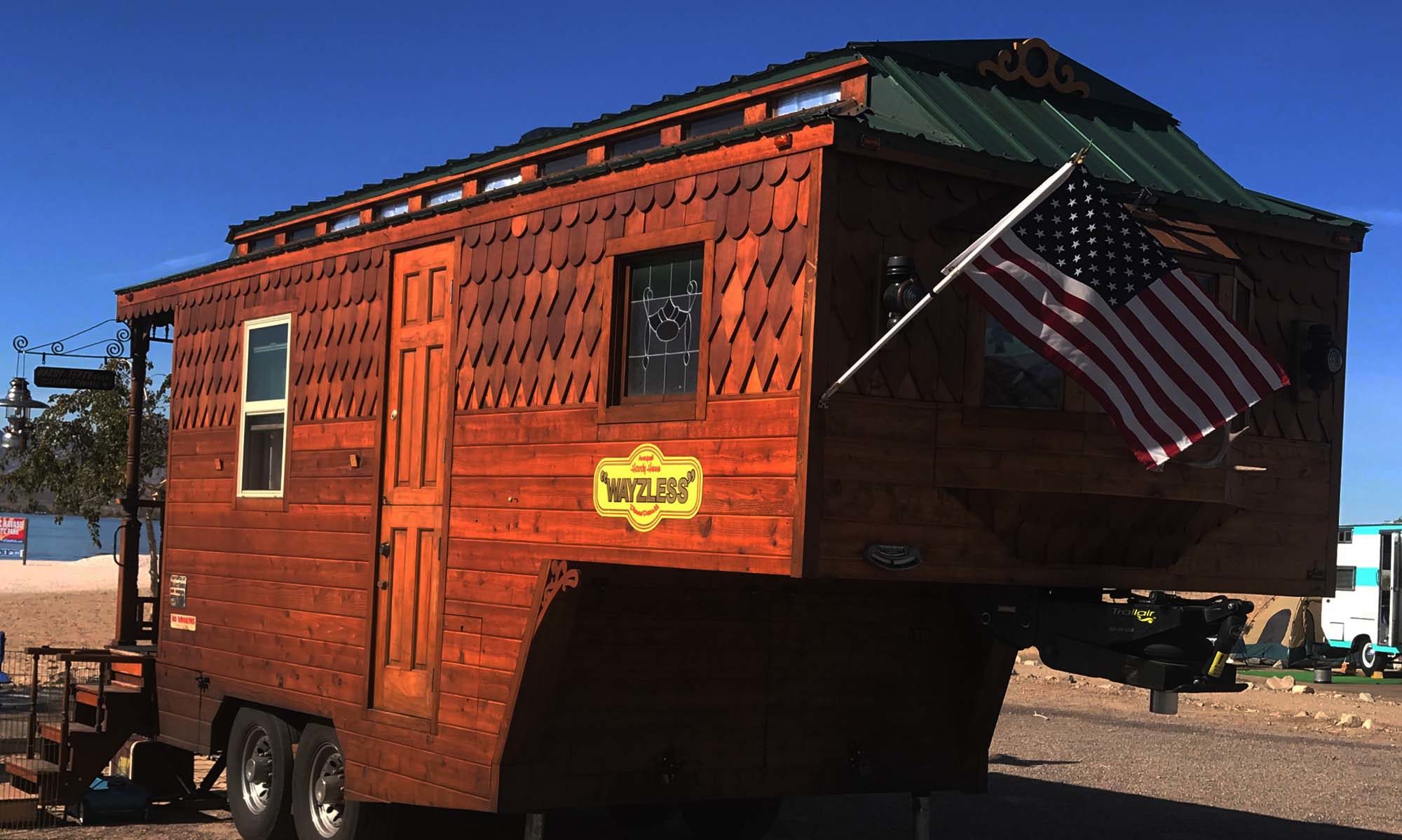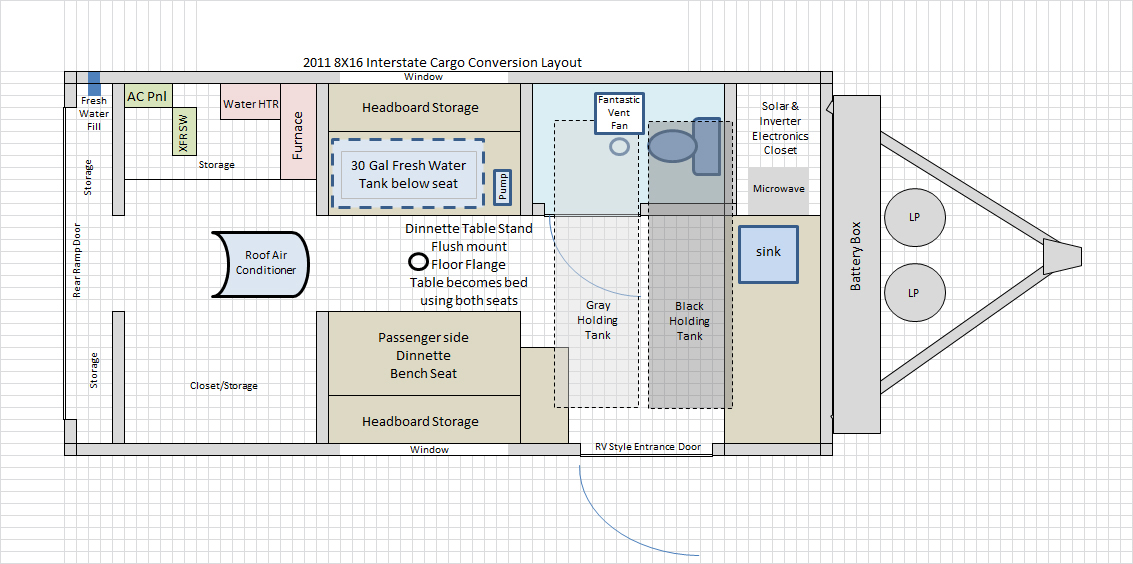When asked, “where to you start”? I suggest lots of planning.
A rough sketch is a great way to start. “Holding tank” location dictates many other things. Including precise wall and partition locations. You need to consider your sewer vent pipe in relationship to your windows or air conditioning intake. Weight distribution, furnace and water heater mounting locations, etc.
Once you have a rough idea of your future floor plan I suggest going into your trailer with a roll of blue masking tape. Marking the exact places on the top side of the sub floor, those parts of your metal trailer frame underneath. Tape the floor with both sides of Metal Beams and Metal Cross supports, etc. Fill in with tape anywhere metal would be if you drilled through the floor.
Once you can visibly see your frame in blue tape, while standing on the inside, you need to figure where your black and gray holding tanks will mount. Then order your holding tanks and appropriate sized uni-seals, and have them delivered. Don’t start building walls, cutting holes for windows, furnaces, water heaters, before any of this.
Once your tanks are on site, figure where any of your drain and vent drops will be. Paying attention that the discharge pipes can be mounted functionally as well. Hole Saw your vent/drain drop holes through the sub floor. Temporarily hold your holding tanks in place and mark the drops in the top of the tanks. Drill the tanks and install the uni-seals.
At this time the holding tanks should be permanently mounted and secured. Slip your vertical drains and vent stubs through the uni-seals and into the tank about 1 1/2 -2 inches. [Or whatever the uni-seal supplier recommends]. Then plumb your drains and vent pipes.
The vent through the roof is best routed up through an interior partition wall that you might want to make thicker than a traditional 2X4 wall. I like to use that wall for the vent as well as the plumbing for the shower head and the hot and cold shower valves. Ideally you tie all your vents together on the interior and only have one vent exit through the roof.
Once your have the drain and vents plumbed in, including any partition wall studs, proceed to installing your windows.
![]()

