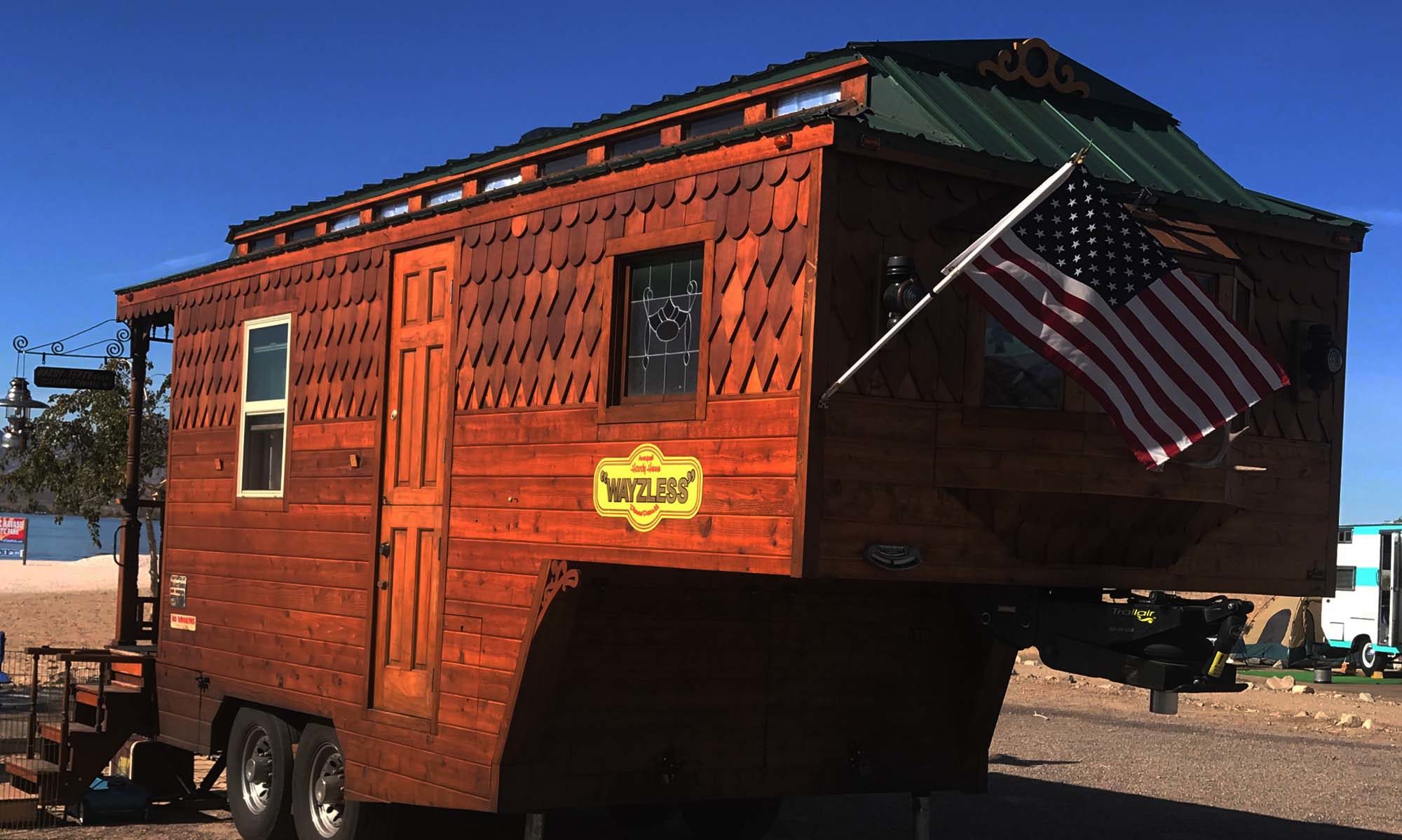This is pretty straight forward if you have any background in framing anything around the home, building a shed, etc.
The only difference is you most likely will not be dealing with any reference that is level or plumb. Unless you meticulously level your floor with jacks under your trailer, each and every time you work on your framing. Believe me once you try leveling your floor you won’t want to check and repeat that every time you work on your project.
Secondly bear in mind the fact you want to go as lightweight as possible with your rough in construction.
To eliminate leveling the floor and make it easier to create plumb walls. We suggest first constructing two “giant squares”. Your interior ceiling clearance (at its lowest point), will dictate your vertical side of the square [about 5 ft 10 inches in our case], and a base of the square of about 3 feet.
We make our vertical and base out of 2×4 material. Selected from the truest pieces of wood we can find. These are screwed together to make a 90° right angle. Approximately 3 ft base x 6 ft height.
A piece of 1/2 plywood 3 ft x 5 ft is ripped diagonally to form two right triangles that have a 3 ft side, and a 5 ft side, of either side of the right angle. One of these is screwed to the side of the 2×4 right angle you already screwed together [being careful to maintain its exact 90° during this process]. Maintain the 90° during this screw down process using a standard metal framing square. Or using the right angle of the plywood triangle you cut. Then double checking using a normal metal framing square if need be. Sorry we don’t have a photo during our build to illustrate this. If someone makes one please send us a photo.
Make two such squares.
These wooden squares are invaluable in creating walls and partitions that are “square” or “perpendicular” to the floor no matter how un-level your floor is. Both side to side, and end to end. Shim as needed to plumb to anything up against any trailer wall found to not be plumb. In my case I found my factory walls to be fairly plumb in relationship to the floor. You may find the trailer frame/walls may not even be all truly plumb. In that case you will have to compensate the best you can.
You want your framing to all be plumb and square especially if you are adding any hinged doors. Otherwise you are going to be dealing with all kind of problems.
These wooden squares can be temporarily screwed to the floor, used as a third hand by adding clamps, used for drawing true vertical lines, then drawing true horizontal lines off those using your metal framing square. I found endless uses for them. A bubble level is pretty much useless in this situation for either vertical or horizontal.
In all framing think weight reduction. Use 2x2s or less, when ever possible. Screw and glue to avoid road vibration issues. Go thicker walls to hid water lines, vent pipes, or drains. Plan well so you have access panels that can be easily removed to perform maintenance on important plumbing, clean-outs, or electrical points.
Think about creating dead zones, boxed in area’s, along both top sides running the length of the trailer. Use this for wire runs, preferably with conduit. You might be surprised of what you will think of later and wish you had access the length of both sides.
For my electrical, both 110VAC & 12VDC, Outlets, Light switches, Meters, CATV wiring, Monitors, etc I dropped PVC conduit down from these side raceways. I could replace anything without having to rip up my build. I have an accessible raceway across the front above my counter cabinets that tie the two sides together.
![]()
